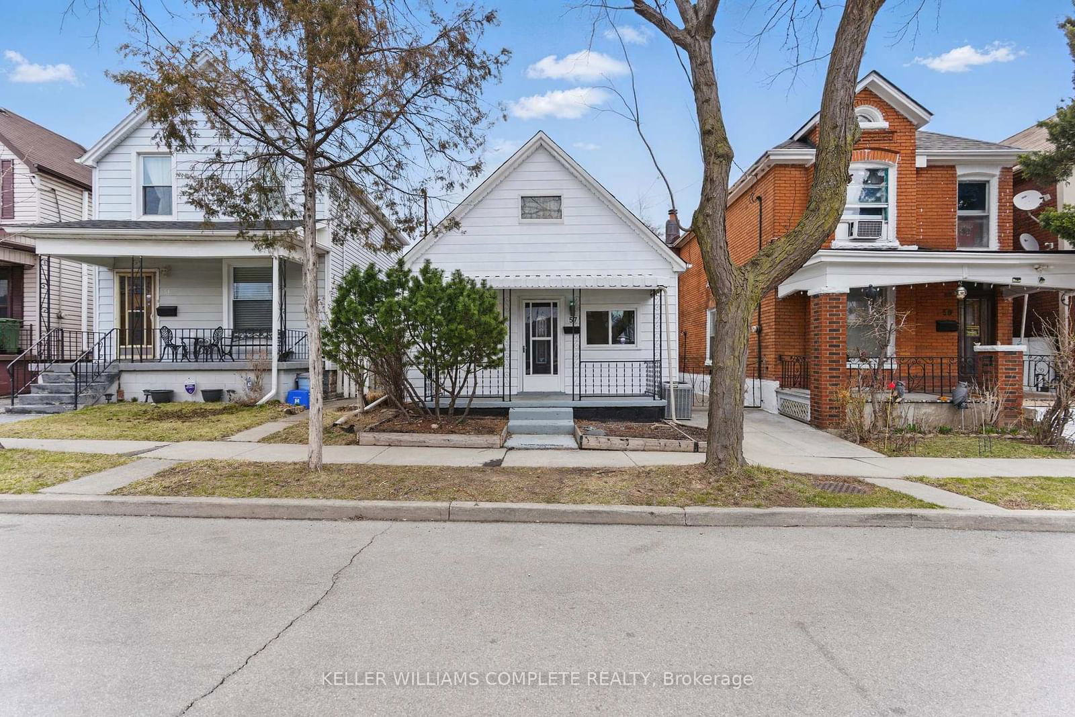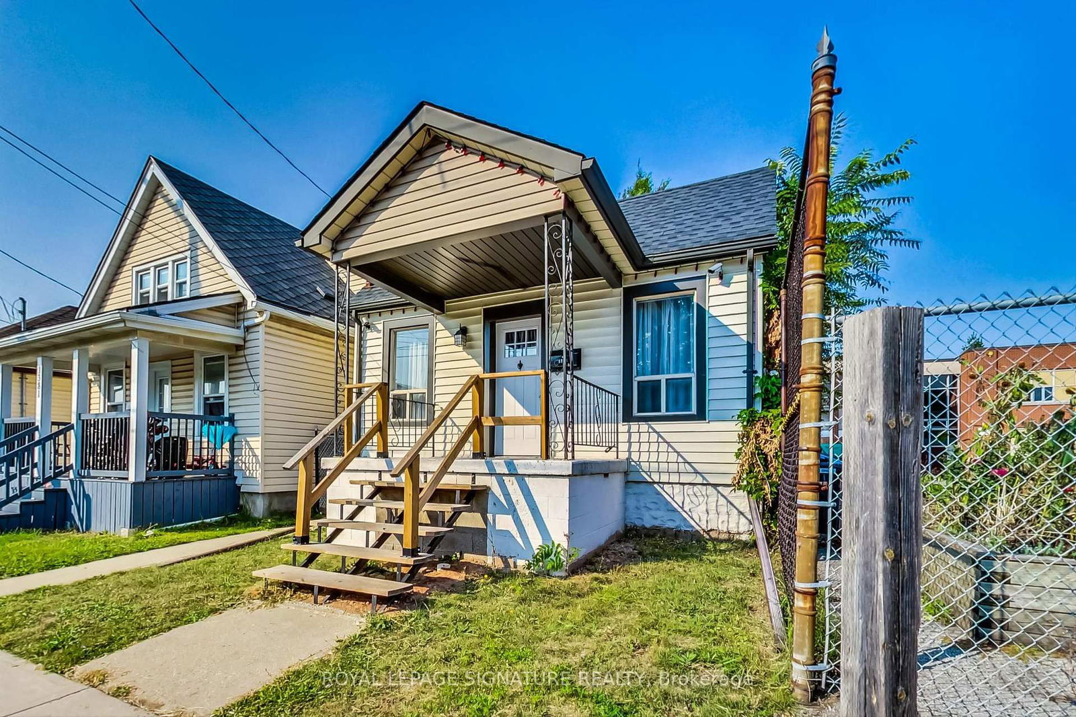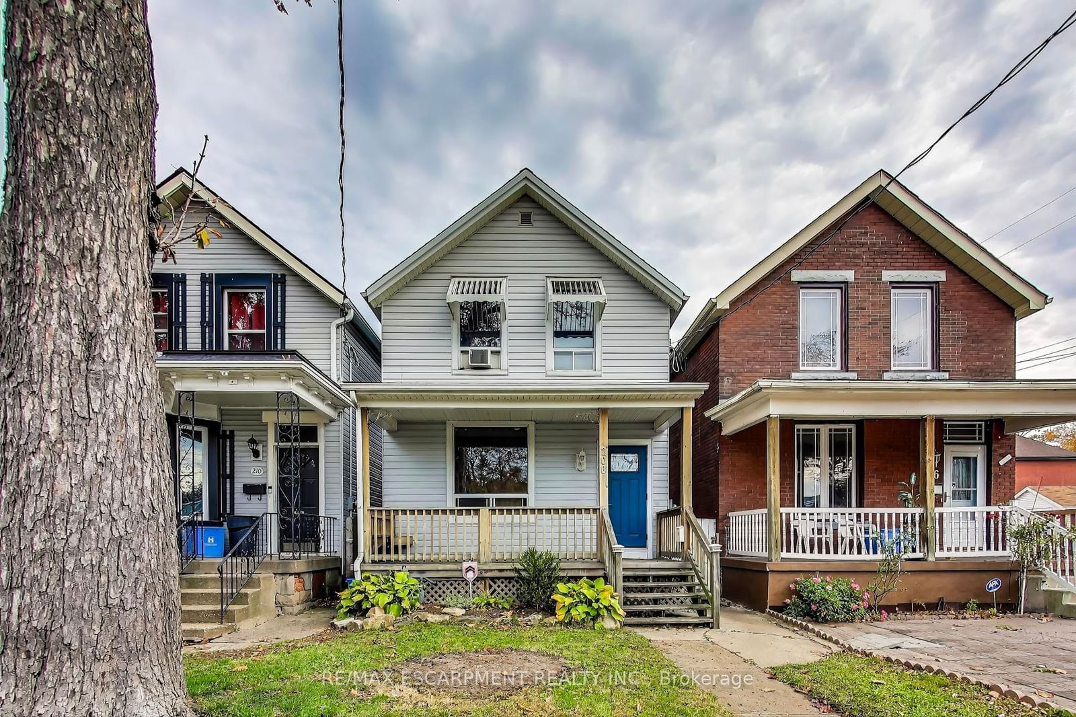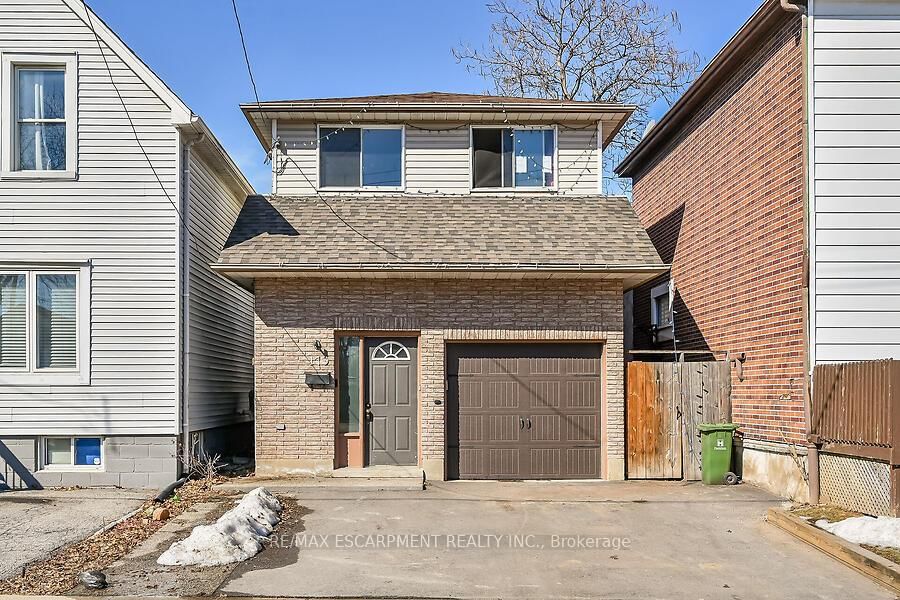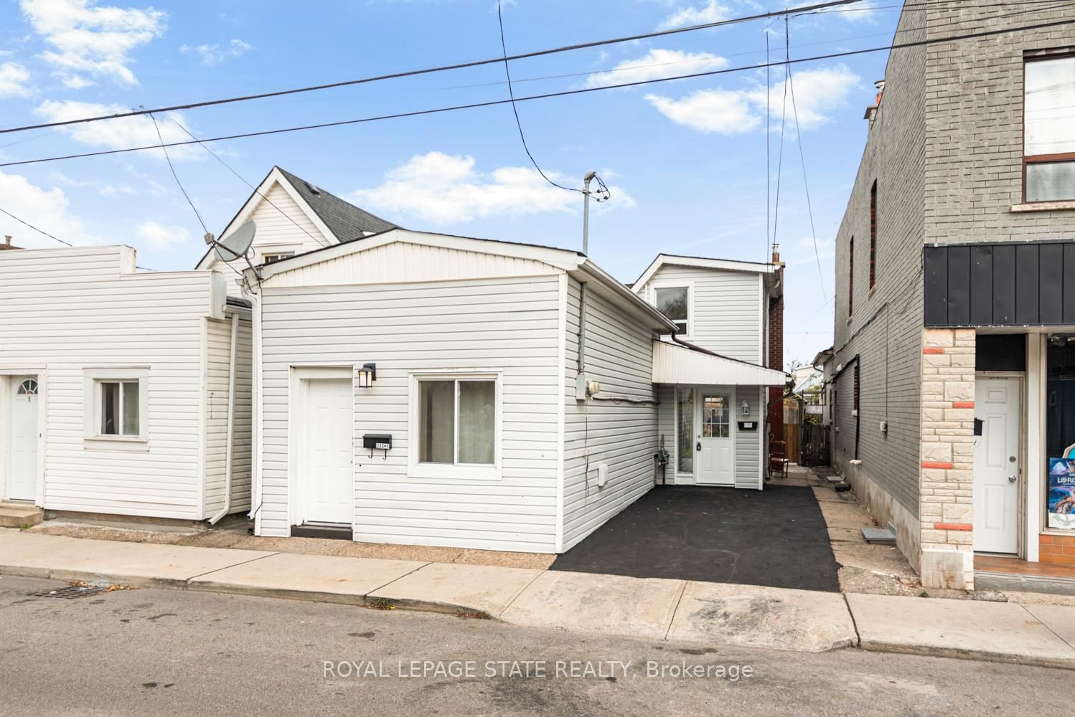Overview
-
Property Type
Detached, 2-Storey
-
Bedrooms
3
-
Bathrooms
1
-
Basement
Full + Unfinished
-
Kitchen
1
-
Total Parking
n/a
-
Lot Size
100x25 (Feet)
-
Taxes
$1,162.07 (2025)
-
Type
Freehold
Property description for 10 Albemarle Street, Hamilton, Industrial Sector, L8L 7G3
Freshly updated and move-in ready, this 3-bedroom home on a quiet dead-end street in Crown Point North offers comfort, convenience, and solid value. Well maintained by sellers for over 10 years, the property is now rejuvenated with new flooring throughout, modern fixtures, and a brand new roof. The redesigned kitchen features attractive new cabinetry and countertops, a full pantry, vinyl tile flooring, and direct access to the backyard - ideal for everyday living and outdoor entertaining. The exterior features a restored front porch, new window capping, eaves, and troughs, and a new asphalt shingle roof with a 20-year transferable warranty on workmanship by one of the city's top roofing companies. Fresh door hardware with re-keyable locks adds security. Inside, the main floor laundry, central air conditioning, and great afternoon sun enhance daily living. Located in a walkable neighbourhood known for its community feel and growing popularity, Crown Point North is home to Ottawa Street's vibrant textile district, antique shops, cafes, and restaurants. With easy access to transit, schools, Gage Park, and Tim Hortons Field, this area continues to attract homeowners seeking both character and convenience. Whether you're a first-time buyer or looking to downsize without compromise, this property delivers on quality and location.
Listed by Real Broker Ontario Ltd.
-
MLS #
X12169724
-
Sq. Ft
1100-1500
-
Sq. Ft. Source
MLS
-
Lot Irregularities
n/a
-
Year Built
Available Upon Request
-
Pool
None
-
Drive
n/a
-
Garage
None
-
Total Parking
0
-
Family Room
N
-
Den
N
-
Exterior
Alum Siding
-
Fireplace
N
-
Roof
Asphalt Shingle
-
Foundation
Concrete Block
-
Elevator
n/a
-
Water View
n/a
-
Laundry Level
n/a
-
Heat
Forced Air
-
A/C
Central Air
-
Water
Municipal
-
Water Supply
n/a
-
Sewers
Sewers
-
Central Vac
N
-
Living
3.47 x 4.19 ft Main level
-
Dining
4.41 x 3.42 ft Main level
Beamed
-
Kitchen
4.62 x 2.95 ft Main level
Pantry
-
Primary
4.46 x 2.71 ft 2nd level
Large Closet, Large Window
-
2nd Br
3.3 x 2.71 ft 2nd level
Large Window
-
3rd Br
2.88 x 2.97 ft 2nd level
Large Window, O/Looks Backyard
-
MLS #
X12169724
-
Sq. Ft
1100-1500
-
Sq. Ft. Source
MLS
-
Lot Irregularities
n/a
-
Year Built
Available Upon Request
-
Pool
None
-
Drive
n/a
-
Garage
None
-
Total Parking
0
-
Family Room
N
-
Den
N
-
Exterior
Alum Siding
-
Fireplace
N
-
Roof
Asphalt Shingle
-
Foundation
Concrete Block
-
Elevator
n/a
-
Water View
n/a
-
Laundry Level
n/a
-
Heat
Forced Air
-
A/C
Central Air
-
Water
Municipal
-
Water Supply
n/a
-
Sewers
Sewers
-
Central Vac
N
-
Living
3.47 x 4.19 ft Main level
-
Dining
4.41 x 3.42 ft Main level
Beamed
-
Kitchen
4.62 x 2.95 ft Main level
Pantry
-
Primary
4.46 x 2.71 ft 2nd level
Large Closet, Large Window
-
2nd Br
3.3 x 2.71 ft 2nd level
Large Window
-
3rd Br
2.88 x 2.97 ft 2nd level
Large Window, O/Looks Backyard
Home Evaluation Calculator
No Email or Signup is required to view
your home estimate.
Contact Manoj Kukreja
Sales Representative,
Century 21 People’s Choice Realty Inc.,
Brokerage
(647) 576 - 2100
Schools
- Holy Name of Jesus Catholic ES
- Catholic 4.9
-
Grade Level:
- Pre-Kindergarten, Kindergarten, Elementary, Middle
- Address 181 Belmont Ave, Hamilton, ON L8L 7M5, Canada
-
10 min
-
3 min
-
840 m
- Prince of Wales PS
- Public 4.6
-
Grade Level:
- Pre-Kindergarten, Kindergarten, Elementary, Middle
- Address 77 Melrose Ave N, Hamilton, ON L8L 6X4, Canada
-
11 min
-
3 min
-
910 m
- ÉÉC Notre-Dame
- Catholic 1.5
-
Grade Level:
- Pre-Kindergarten, Kindergarten, Elementary, Middle
- Address 400 Cumberland Ave, Hamilton, ON L8M 2A2, Canada
-
25 min
-
7 min
-
2.05 km
- ÉÉ Pavillon de la jeunesse
- Public 2.7
-
Grade Level:
- Pre-Kindergarten, Kindergarten, Elementary
- Address 105 High St, Hamilton, ON L8T 3Z4, Canada
-
41 min
-
11 min
-
3.39 km
- Colin Macdonald Community School
- Private
-
Grade Level:
- Elementary, Pre-Kindergarten, Kindergarten
- Address 201 Paradise Rd N, Hamilton, ON L8S 3T3
-
47 min
-
13 min
-
3.93 km
- Timothy Christian School
- Private
-
Grade Level:
- Elementary, Kindergarten, Middle
- Address 430 E 25th St, Hamilton, ON L8V 3B4, Canada
-
51 min
-
14 min
-
4.22 km
- Hamilton Downtown Islamic School
- Private
-
Grade Level:
- Elementary, Pre-Kindergarten, Kindergarten
- Address 221 York Blvd, Hamilton, ON L8R 1Y6, Canada
-
52 min
-
14 min
-
4.32 km
- Holy Name of Jesus Catholic ES
- Catholic 4.9
-
Grade Level:
- Pre-Kindergarten, Kindergarten, Elementary, Middle
- Address 181 Belmont Ave, Hamilton, ON L8L 7M5, Canada
-
10 min
-
3 min
-
840 m
- Prince of Wales PS
- Public 4.6
-
Grade Level:
- Pre-Kindergarten, Kindergarten, Elementary, Middle
- Address 77 Melrose Ave N, Hamilton, ON L8L 6X4, Canada
-
11 min
-
3 min
-
910 m
- ÉÉC Notre-Dame
- Catholic 1.5
-
Grade Level:
- Pre-Kindergarten, Kindergarten, Elementary, Middle
- Address 400 Cumberland Ave, Hamilton, ON L8M 2A2, Canada
-
25 min
-
7 min
-
2.05 km
- Timothy Christian School
- Private
-
Grade Level:
- Elementary, Kindergarten, Middle
- Address 430 E 25th St, Hamilton, ON L8V 3B4, Canada
-
51 min
-
14 min
-
4.22 km
- ÉSAC Mère-Teresa
- Catholic 5
-
Grade Level:
- High, Middle
- Address 50 Lisgar Ct, Hamilton, ON L8T 4Y4, Canada
-
58 min
-
16 min
-
4.85 km
- ÉS Georges-P-Vanier
- Public 3.4
-
Grade Level:
- High, Middle
- Address 100 Macklin St N, Hamilton, ON L8S 3S1, Canada
-
1 hr 11 min
-
20 min
-
5.91 km
- Bernie Custis SS
- Public
-
Grade Level:
- High
- Address 1055 King St E, Hamilton, ON L8M 1E2
-
13 min
-
4 min
-
1.06 km
- Cathedral HS
- Catholic 3.4
-
Grade Level:
- High
- Address 30 Wentworth St N, Hamilton, ON L8L 8H5, Canada
-
25 min
-
7 min
-
2.12 km
- CCE Independent Study
- Alternative
-
Grade Level:
- High
- Address 225 King William St, Hamilton, ON L8R 1B1, Canada
-
37 min
-
10 min
-
3.11 km
- Summit College
- Private
-
Grade Level:
- High, Adult
- Address 1119 Fennell Ave E, Hamilton, ON L8T 1S2, Canada
-
42 min
-
12 min
-
3.5 km
- Southern Ontario Collegiate
- Private
-
Grade Level:
- High
- Address 28 Rebecca St, Hamilton, ON L8R 1B4, Canada
-
44 min
-
12 min
-
3.63 km
- ÉSAC Mère-Teresa
- Catholic 5
-
Grade Level:
- High, Middle
- Address 50 Lisgar Ct, Hamilton, ON L8T 4Y4, Canada
-
58 min
-
16 min
-
4.85 km
- ÉS Georges-P-Vanier
- Public 3.4
-
Grade Level:
- High, Middle
- Address 100 Macklin St N, Hamilton, ON L8S 3S1, Canada
-
1 hr 11 min
-
20 min
-
5.91 km
- Westmount SS
- Public 7.5
-
Grade Level:
- High
- Address 39 Montcalm Dr, Hamilton, ON L9C 4B1, Canada
-
1 hr 22 min
-
23 min
-
6.83 km
- ÉÉC Notre-Dame
- Catholic 1.5
-
Grade Level:
- Pre-Kindergarten, Kindergarten, Elementary, Middle
- Address 400 Cumberland Ave, Hamilton, ON L8M 2A2, Canada
-
25 min
-
7 min
-
2.05 km
- ÉÉ Pavillon de la jeunesse
- Public 2.7
-
Grade Level:
- Pre-Kindergarten, Kindergarten, Elementary
- Address 105 High St, Hamilton, ON L8T 3Z4, Canada
-
41 min
-
11 min
-
3.39 km
- ÉSAC Mère-Teresa
- Catholic 5
-
Grade Level:
- High, Middle
- Address 50 Lisgar Ct, Hamilton, ON L8T 4Y4, Canada
-
58 min
-
16 min
-
4.85 km
- ÉS Georges-P-Vanier
- Public 3.4
-
Grade Level:
- High, Middle
- Address 100 Macklin St N, Hamilton, ON L8S 3S1, Canada
-
1 hr 11 min
-
20 min
-
5.91 km
- Holy Name of Jesus Catholic ES
- Catholic 4.9
-
Grade Level:
- Pre-Kindergarten, Kindergarten, Elementary, Middle
- Address 181 Belmont Ave, Hamilton, ON L8L 7M5, Canada
-
10 min
-
3 min
-
840 m
- Prince of Wales PS
- Public 4.6
-
Grade Level:
- Pre-Kindergarten, Kindergarten, Elementary, Middle
- Address 77 Melrose Ave N, Hamilton, ON L8L 6X4, Canada
-
11 min
-
3 min
-
910 m
- ÉÉC Notre-Dame
- Catholic 1.5
-
Grade Level:
- Pre-Kindergarten, Kindergarten, Elementary, Middle
- Address 400 Cumberland Ave, Hamilton, ON L8M 2A2, Canada
-
25 min
-
7 min
-
2.05 km
- ÉÉ Pavillon de la jeunesse
- Public 2.7
-
Grade Level:
- Pre-Kindergarten, Kindergarten, Elementary
- Address 105 High St, Hamilton, ON L8T 3Z4, Canada
-
41 min
-
11 min
-
3.39 km
- Colin Macdonald Community School
- Private
-
Grade Level:
- Elementary, Pre-Kindergarten, Kindergarten
- Address 201 Paradise Rd N, Hamilton, ON L8S 3T3
-
47 min
-
13 min
-
3.93 km
- Timothy Christian School
- Private
-
Grade Level:
- Elementary, Kindergarten, Middle
- Address 430 E 25th St, Hamilton, ON L8V 3B4, Canada
-
51 min
-
14 min
-
4.22 km
- Hamilton Downtown Islamic School
- Private
-
Grade Level:
- Elementary, Pre-Kindergarten, Kindergarten
- Address 221 York Blvd, Hamilton, ON L8R 1Y6, Canada
-
52 min
-
14 min
-
4.32 km
- Holy Name of Jesus Catholic ES
- Catholic 4.9
-
Grade Level:
- Pre-Kindergarten, Kindergarten, Elementary, Middle
- Address 181 Belmont Ave, Hamilton, ON L8L 7M5, Canada
-
10 min
-
3 min
-
840 m
- Prince of Wales PS
- Public 4.6
-
Grade Level:
- Pre-Kindergarten, Kindergarten, Elementary, Middle
- Address 77 Melrose Ave N, Hamilton, ON L8L 6X4, Canada
-
11 min
-
3 min
-
910 m
- ÉÉC Notre-Dame
- Catholic 1.5
-
Grade Level:
- Pre-Kindergarten, Kindergarten, Elementary, Middle
- Address 400 Cumberland Ave, Hamilton, ON L8M 2A2, Canada
-
25 min
-
7 min
-
2.05 km
- ÉÉ Pavillon de la jeunesse
- Public 2.7
-
Grade Level:
- Pre-Kindergarten, Kindergarten, Elementary
- Address 105 High St, Hamilton, ON L8T 3Z4, Canada
-
41 min
-
11 min
-
3.39 km
- Colin Macdonald Community School
- Private
-
Grade Level:
- Elementary, Pre-Kindergarten, Kindergarten
- Address 201 Paradise Rd N, Hamilton, ON L8S 3T3
-
47 min
-
13 min
-
3.93 km
- Timothy Christian School
- Private
-
Grade Level:
- Elementary, Kindergarten, Middle
- Address 430 E 25th St, Hamilton, ON L8V 3B4, Canada
-
51 min
-
14 min
-
4.22 km
- Hamilton Downtown Islamic School
- Private
-
Grade Level:
- Elementary, Pre-Kindergarten, Kindergarten
- Address 221 York Blvd, Hamilton, ON L8R 1Y6, Canada
-
52 min
-
14 min
-
4.32 km
- Holy Name of Jesus Catholic ES
- Catholic 4.9
-
Grade Level:
- Pre-Kindergarten, Kindergarten, Elementary, Middle
- Address 181 Belmont Ave, Hamilton, ON L8L 7M5, Canada
-
10 min
-
3 min
-
840 m
- Prince of Wales PS
- Public 4.6
-
Grade Level:
- Pre-Kindergarten, Kindergarten, Elementary, Middle
- Address 77 Melrose Ave N, Hamilton, ON L8L 6X4, Canada
-
11 min
-
3 min
-
910 m
- ÉÉC Notre-Dame
- Catholic 1.5
-
Grade Level:
- Pre-Kindergarten, Kindergarten, Elementary, Middle
- Address 400 Cumberland Ave, Hamilton, ON L8M 2A2, Canada
-
25 min
-
7 min
-
2.05 km
- Timothy Christian School
- Private
-
Grade Level:
- Elementary, Kindergarten, Middle
- Address 430 E 25th St, Hamilton, ON L8V 3B4, Canada
-
51 min
-
14 min
-
4.22 km
- ÉSAC Mère-Teresa
- Catholic 5
-
Grade Level:
- High, Middle
- Address 50 Lisgar Ct, Hamilton, ON L8T 4Y4, Canada
-
58 min
-
16 min
-
4.85 km
- ÉS Georges-P-Vanier
- Public 3.4
-
Grade Level:
- High, Middle
- Address 100 Macklin St N, Hamilton, ON L8S 3S1, Canada
-
1 hr 11 min
-
20 min
-
5.91 km
- Bernie Custis SS
- Public
-
Grade Level:
- High
- Address 1055 King St E, Hamilton, ON L8M 1E2
-
13 min
-
4 min
-
1.06 km
- Cathedral HS
- Catholic 3.4
-
Grade Level:
- High
- Address 30 Wentworth St N, Hamilton, ON L8L 8H5, Canada
-
25 min
-
7 min
-
2.12 km
- CCE Independent Study
- Alternative
-
Grade Level:
- High
- Address 225 King William St, Hamilton, ON L8R 1B1, Canada
-
37 min
-
10 min
-
3.11 km
- Summit College
- Private
-
Grade Level:
- High, Adult
- Address 1119 Fennell Ave E, Hamilton, ON L8T 1S2, Canada
-
42 min
-
12 min
-
3.5 km
- Southern Ontario Collegiate
- Private
-
Grade Level:
- High
- Address 28 Rebecca St, Hamilton, ON L8R 1B4, Canada
-
44 min
-
12 min
-
3.63 km
- ÉSAC Mère-Teresa
- Catholic 5
-
Grade Level:
- High, Middle
- Address 50 Lisgar Ct, Hamilton, ON L8T 4Y4, Canada
-
58 min
-
16 min
-
4.85 km
- ÉS Georges-P-Vanier
- Public 3.4
-
Grade Level:
- High, Middle
- Address 100 Macklin St N, Hamilton, ON L8S 3S1, Canada
-
1 hr 11 min
-
20 min
-
5.91 km
- Westmount SS
- Public 7.5
-
Grade Level:
- High
- Address 39 Montcalm Dr, Hamilton, ON L9C 4B1, Canada
-
1 hr 22 min
-
23 min
-
6.83 km
- ÉÉC Notre-Dame
- Catholic 1.5
-
Grade Level:
- Pre-Kindergarten, Kindergarten, Elementary, Middle
- Address 400 Cumberland Ave, Hamilton, ON L8M 2A2, Canada
-
25 min
-
7 min
-
2.05 km
- ÉÉ Pavillon de la jeunesse
- Public 2.7
-
Grade Level:
- Pre-Kindergarten, Kindergarten, Elementary
- Address 105 High St, Hamilton, ON L8T 3Z4, Canada
-
41 min
-
11 min
-
3.39 km
- ÉSAC Mère-Teresa
- Catholic 5
-
Grade Level:
- High, Middle
- Address 50 Lisgar Ct, Hamilton, ON L8T 4Y4, Canada
-
58 min
-
16 min
-
4.85 km
- ÉS Georges-P-Vanier
- Public 3.4
-
Grade Level:
- High, Middle
- Address 100 Macklin St N, Hamilton, ON L8S 3S1, Canada
-
1 hr 11 min
-
20 min
-
5.91 km
- Holy Name of Jesus Catholic ES
- Catholic 4.9
-
Grade Level:
- Pre-Kindergarten, Kindergarten, Elementary, Middle
- Address 181 Belmont Ave, Hamilton, ON L8L 7M5, Canada
-
10 min
-
3 min
-
840 m
- Prince of Wales PS
- Public 4.6
-
Grade Level:
- Pre-Kindergarten, Kindergarten, Elementary, Middle
- Address 77 Melrose Ave N, Hamilton, ON L8L 6X4, Canada
-
11 min
-
3 min
-
910 m
- ÉÉC Notre-Dame
- Catholic 1.5
-
Grade Level:
- Pre-Kindergarten, Kindergarten, Elementary, Middle
- Address 400 Cumberland Ave, Hamilton, ON L8M 2A2, Canada
-
25 min
-
7 min
-
2.05 km
- ÉÉ Pavillon de la jeunesse
- Public 2.7
-
Grade Level:
- Pre-Kindergarten, Kindergarten, Elementary
- Address 105 High St, Hamilton, ON L8T 3Z4, Canada
-
41 min
-
11 min
-
3.39 km
- Colin Macdonald Community School
- Private
-
Grade Level:
- Elementary, Pre-Kindergarten, Kindergarten
- Address 201 Paradise Rd N, Hamilton, ON L8S 3T3
-
47 min
-
13 min
-
3.93 km
- Timothy Christian School
- Private
-
Grade Level:
- Elementary, Kindergarten, Middle
- Address 430 E 25th St, Hamilton, ON L8V 3B4, Canada
-
51 min
-
14 min
-
4.22 km
- Hamilton Downtown Islamic School
- Private
-
Grade Level:
- Elementary, Pre-Kindergarten, Kindergarten
- Address 221 York Blvd, Hamilton, ON L8R 1Y6, Canada
-
52 min
-
14 min
-
4.32 km
Local Real Estate Price Trends
Active listings
Average Selling Price of a Detached
May 2025
$395,500
Last 3 Months
$391,500
Last 12 Months
$383,443
May 2024
$572,000
Last 3 Months LY
$461,222
Last 12 Months LY
$461,894
Change
Change
Change
Number of Detached Sold
May 2025
1
Last 3 Months
2
Last 12 Months
2
May 2024
5
Last 3 Months LY
3
Last 12 Months LY
3
Change
Change
Change
How many days Detached takes to sell (DOM)
May 2025
12
Last 3 Months
19
Last 12 Months
23
May 2024
20
Last 3 Months LY
11
Last 12 Months LY
30
Change
Change
Change
Average Selling price
Inventory Graph
Mortgage Calculator
This data is for informational purposes only.
|
Mortgage Payment per month |
|
|
Principal Amount |
Interest |
|
Total Payable |
Amortization |
Closing Cost Calculator
This data is for informational purposes only.
* A down payment of less than 20% is permitted only for first-time home buyers purchasing their principal residence. The minimum down payment required is 5% for the portion of the purchase price up to $500,000, and 10% for the portion between $500,000 and $1,500,000. For properties priced over $1,500,000, a minimum down payment of 20% is required.
Home Evaluation Calculator
No Email or Signup is required to view your home estimate.
estimate your home valueContact Manoj Kukreja
Sales Representative, Century 21 People’s Choice Realty Inc., Brokerage
(647) 576 - 2100






























